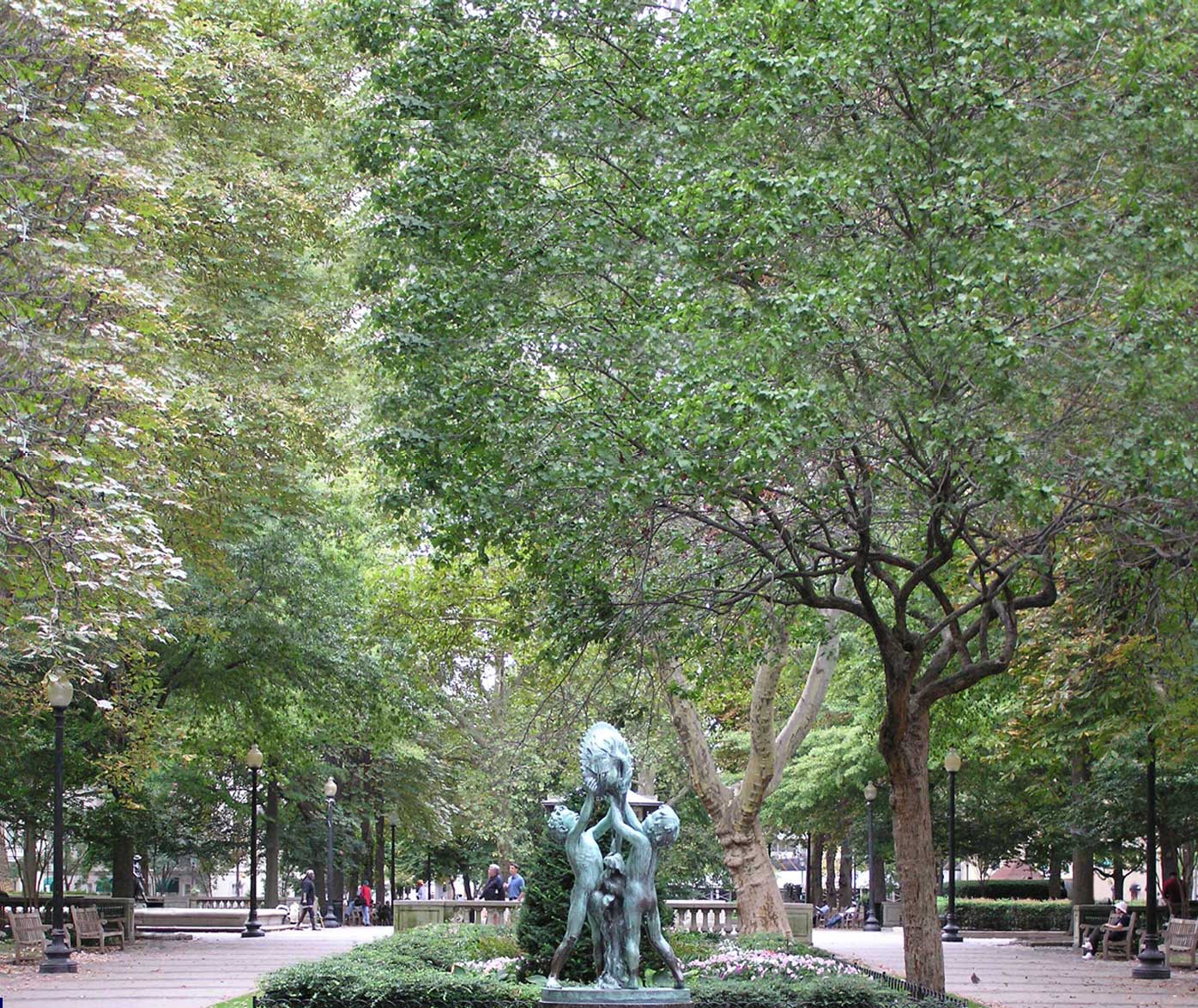1006 at The Dorchester on Rittenhouse Square
To learn more or schedule an
appointment, please contact:
Allan Domb - Allan Domb Real Estate
215.545.1500 • domb@allandomb.com
Please Upgrade your flash player to view this content.
Suite 1006-1007 at The Dorchester is a spectacular
3 bedroom, 2 bathroom contemporary home with
panoramic views of Rittenhouse Square,
the City skyline and South Philadelphia.
Premium Integrated Condominiums Featuring:
- Overview - Spectacular 3 bedroom, 2 bath (including custom master bath), 2 balconies, fully upgraded, featuring custom kitchen, living room, dining room, office, separate laundry room, etc. - approximately 1,826 square feet of interior space with about 2,000 total square feet including two terraces.
- Upgrades - $350K worth of elegant and high-end upgrades including granite countertops in kitchen and master bathroom, floor to ceiling marble master bathroom, marble hall bath countertop, top of the line appliances, fixtures, hardware and cabinets including Sub Zero, GE Profile, Bosch, Grohe, Kohler sinks, Kohler toilets, Kohler Jacuzzi, Hans Grohe, WoodMode cabinetry, Artemide lighting, WAC lighting, frameless shower glass, Hunter Douglas, Baci, Lutron, Instant Hot dispenser, etc.
- Window Walls - Wrap-around window walls facing Rittenhouse Square (East) and South offering panoramic views.
- Hardwood Floors - Hardwood floors throughout (outstanding oak parquet and beautiful bamboo).
- Premier Side & Size - Premier (sunny) side of The Dorchester with daylight and permanent unobstructed views - approximately 340+ square feet larger than The Dorchester's "05" unit, the standard 3 bedroom unit. Very limited quantity of 1,825+ square foot units facing Rittenhouse Square with balconies in The Dorchester as well as in every other building on Rittenhouse Square.
- Views - Beautiful treetop views from your 10th floor home with full unobstructed vistas of Rittenhouse Square, the City Skyline and South Philadelphia.
- Master Bedroom Suite - Large master bedroom suite area, custom master bathroom, large his-and-her walk-in closet, terrace facing South with teak decking, WAC soffit lighting, media closet.
- Master Bathroom - Custom master bathroom featuring marble floors and walls (floor to ceiling), double vanity with granite countertop, 2 person open-air shower (marble mosaic floor - approximately 24' square feet), frameless ½" Starfire shower glass, Kohler toilet, oversize Kohler soaking tub with whirlpool massage, custom cabinetry, Baci mirror, 2 Robern built-in medicine cabinets, separate toilet room with flat panel TV and phone, heat lamp, exhaust fan system, designer lighting.
- Kitchen - Sub Zero refrigerator, GE Profile dishwasher, GE Profile oven and GE Profile microwave, floating GE CleanDesign ceramic cooktop, granite countertops, Woodmode cabinets with soft close drawers, pantry with pull out drawers, corner carousels, Artemide lighting, Instant Hot dispenser, under-cabinet lighting, and glass tile backsplash.
- Hall Bathroom - Villeroy & Boch luxury tiling in hall bathroom, Carrara marble vanity countertop, Kohler toilet, frameless 3/8" Starfire shower glass, and Robern built-in medicine cabinet.
- Laundry Room - Separate laundry room complete with European Bosch washer and new Bosch ventless dryer, stainless steel utility sink, full wall of cabinets and drawers, and slate floor.
- Terraces - 2 custom teak terraces, 75 square feet each (one facing Rittenhouse Square with morning sun from the East and one facing South with direct afternoon sun from the South and Southwest featuring gorgeous sunset views).
- Parking - 2 secure parking spaces available in private valet parking underground garage at $235.00 per month/per car (opportunity to park additional car(s) pending availability).
- Closets - Custom closets throughout home including: walk-in master his-and-her closet, walk-in cedar closet, walk-in pantry closet, 2nd and 3rd Bedroom closets, 2 additional hall closets and linen closet in master bathroom.
- Daylight & Exposures - Natural daylight all day long (on Eastern & Southern exposures), sunset view with partial Western exposure.
- Window Treatments - Hunter Douglas window treatments throughout unit (darkening wood blinds, Luminette in master bedroom, translucent shades in living room and dining room).
- Wood Doors - Solid wood doors, including 2 pocket doors (office and master bathroom), throughout home.
- Lifestyle - Ideal for young family with children, empty nesters or couple.
Suite 1006-1007 Systems
- Windows - All new Traco custom windows and sliding glass doors (installed 2005-2006), featuring screens and child safety features. Offers window walls for panoramic views and fresh air cross-ventilation throughout home.
- Lighting - Custom contemporary overhead soffit Halogen designer WAC lighting, Artemide overhead lighting fixtures in kitchen and dining room, and Lutron dimmer switches throughout home.
- HVAC Climate Control - Honeywell digital thermostats (6) throughout units for separate climate control in various zones.
- Media Closets - Media closets to house all electronics including cable TV set-top boxes, DVRs, video games, Internet connectivity, networking panels - no exposed wiring since it is all concealed in walls and ceilings with redundant wirings (cat 5, RG5/RG6, etc.).
- Music - Built-in (ceiling) Proficient audio speakers in master bedroom and living room with wiring to media closets.
- Charging Stations - Concealed charging stations for all electronic devices.
- Electric - Sub panel electrical box with new wiring (located in Laundry Room).
- Plumbing - New plumbing and shut-off valves in unit which may not require building riser shut down.
- Voice/Data/Video Wiring - Pre-wired for 6 incoming voice/data lines from Verizon and/or Comcast, HDTV (Comcast), etc.
- Sound Proofing - Sound proofing insulation to hallway and adjacent Suite (1008).
- Ventilation - Panasonic Whisper ceiling ventilation fans installed throughout home (bathrooms and laundry room).

